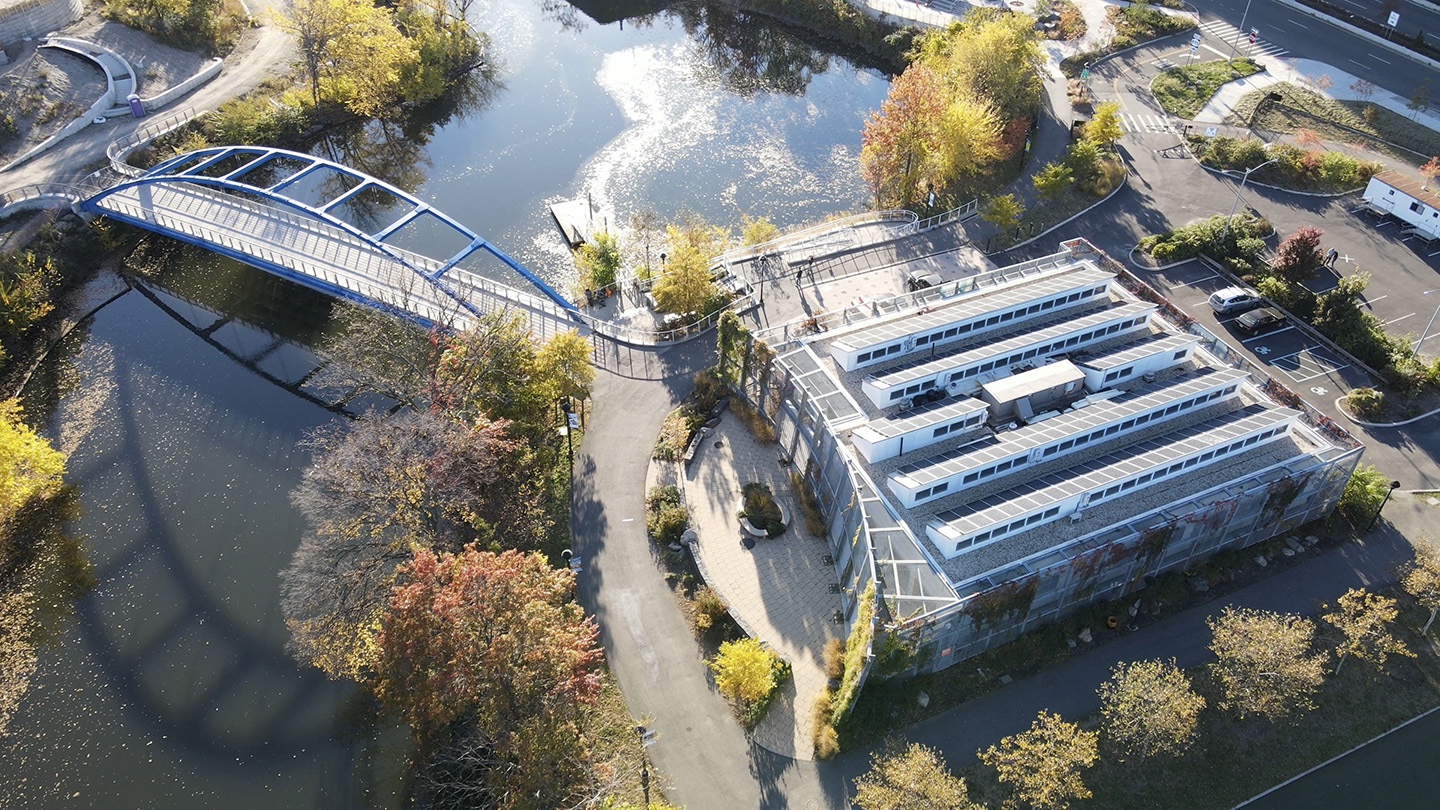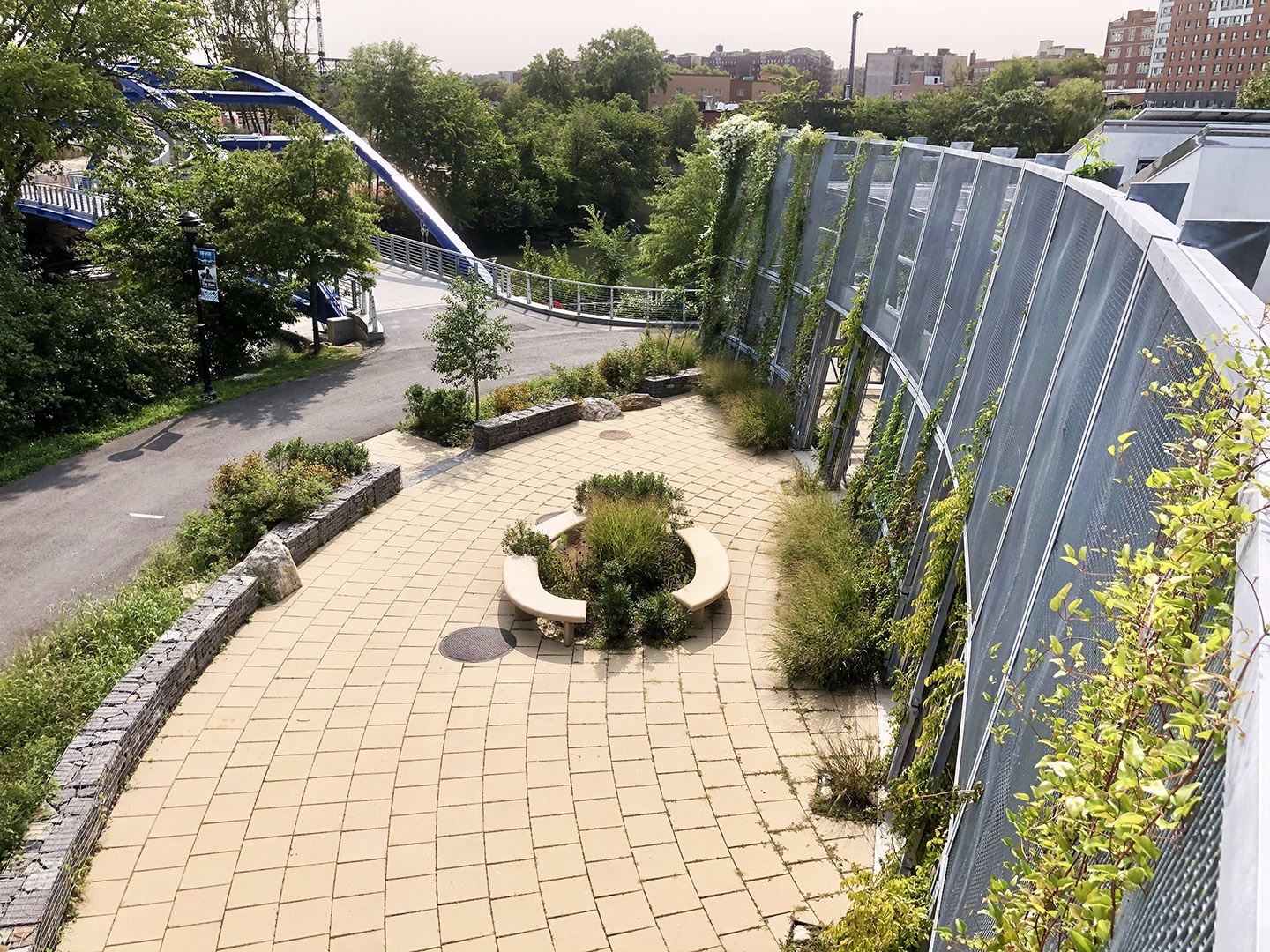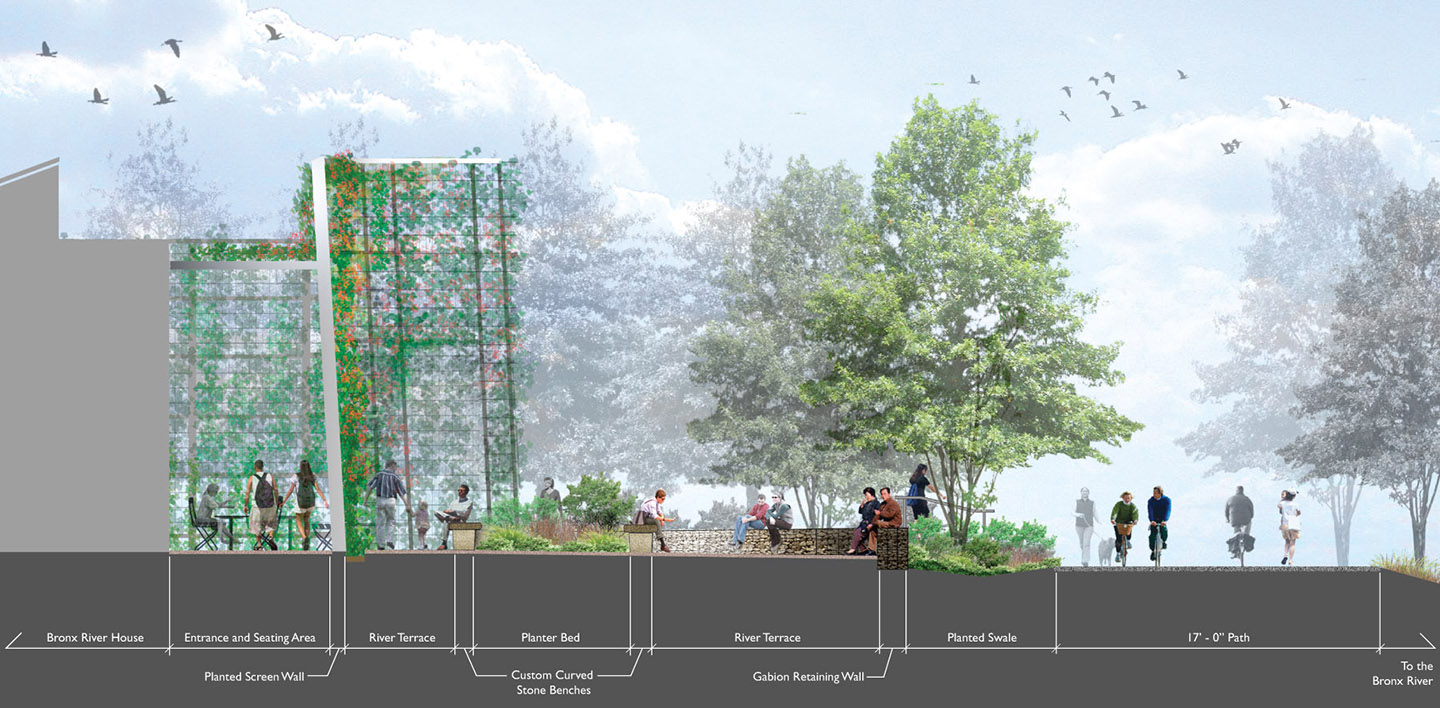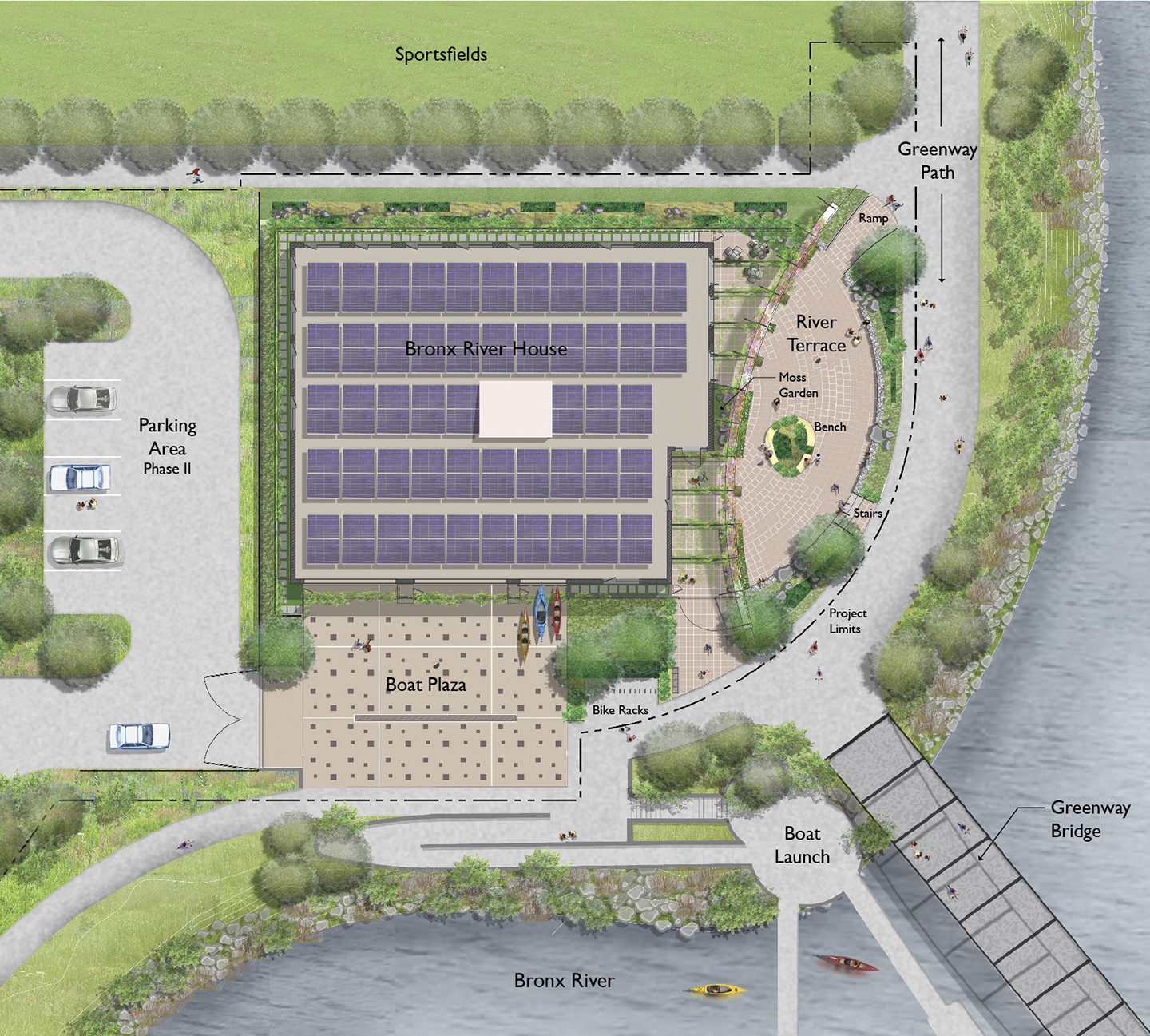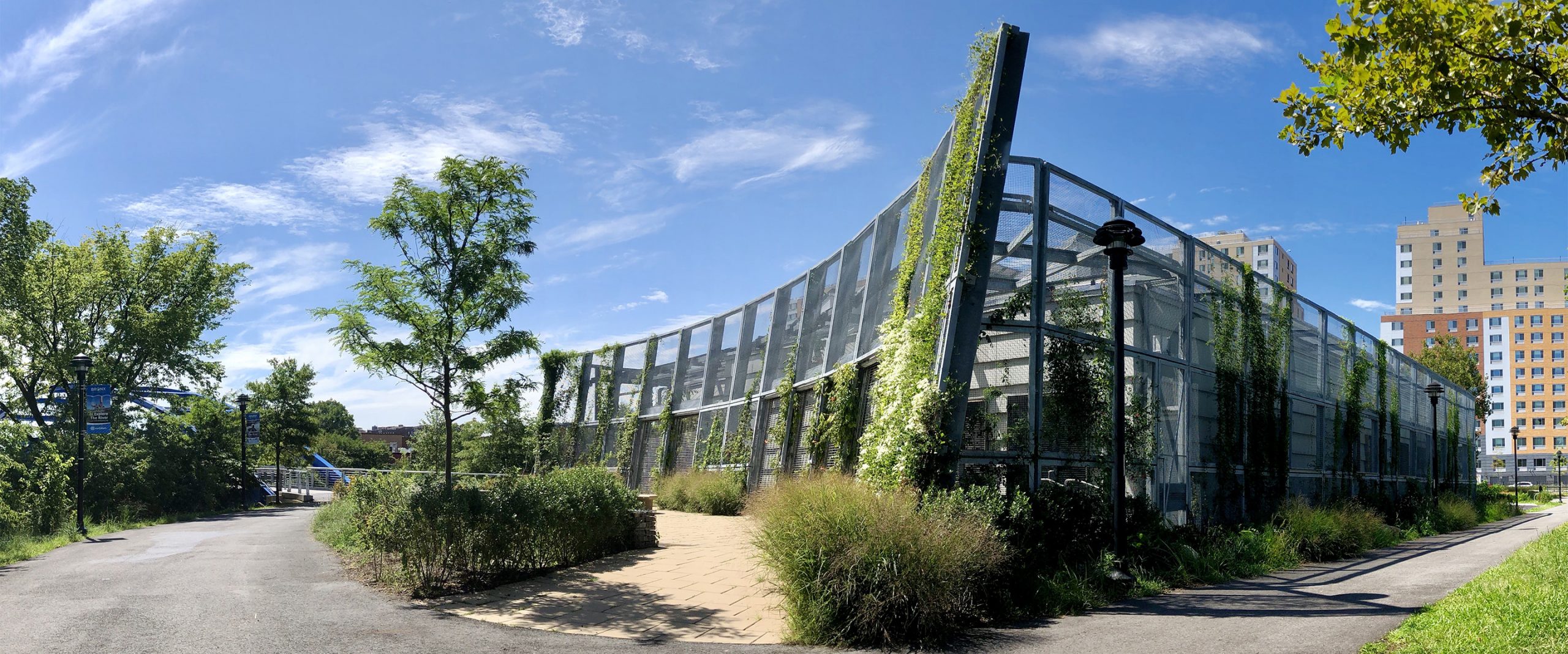
The Bronx River House by Kiss + Cathcart Architects and its surrounding landscape by Starr Whitehouse support the programs and environmental mission of the Bronx River Alliance. The building stores the Alliance’s canoes and kayaks, provides office, classroom and meeting spaces, and functions as a living part of the park. A steel mesh screen wall wraps... Continue Reading
The Bronx River House by Kiss + Cathcart Architects and its surrounding landscape by Starr Whitehouse support the programs and environmental mission of the Bronx River Alliance. The building stores the Alliance’s canoes and kayaks, provides office, classroom and meeting spaces, and functions as a living part of the park. A steel mesh screen wall wraps the building, providing security and an armature for deciduous vines which modulate temperature. Roof photovoltaics and geothermal heating minimize energy use. Site stormwater is infiltrated to the ground or captured into a cistern for use for non-potable building systems and for irrigation.
The outdoor program of the River House features the vine plantings for the screen wall, landscape swales with native plants, entry plantings and two main public spaces. The boat plaza does double duty as a yard for hauling boats and as an accessory event plaza of tinted concrete with a lively pattern of permeable pavers. The river terrace, a garden plaza with native plants, a custom bench, and light-colored pavers on a permeable base, is framed by the building’s screen wall and by a low retaining wall of boulders and gabions that evoke the materials of riverbank stabilization.
The Bronx River House received a 2008 design award from the Art Commission of the City of New York. It seeks LEED Platinum certification.


