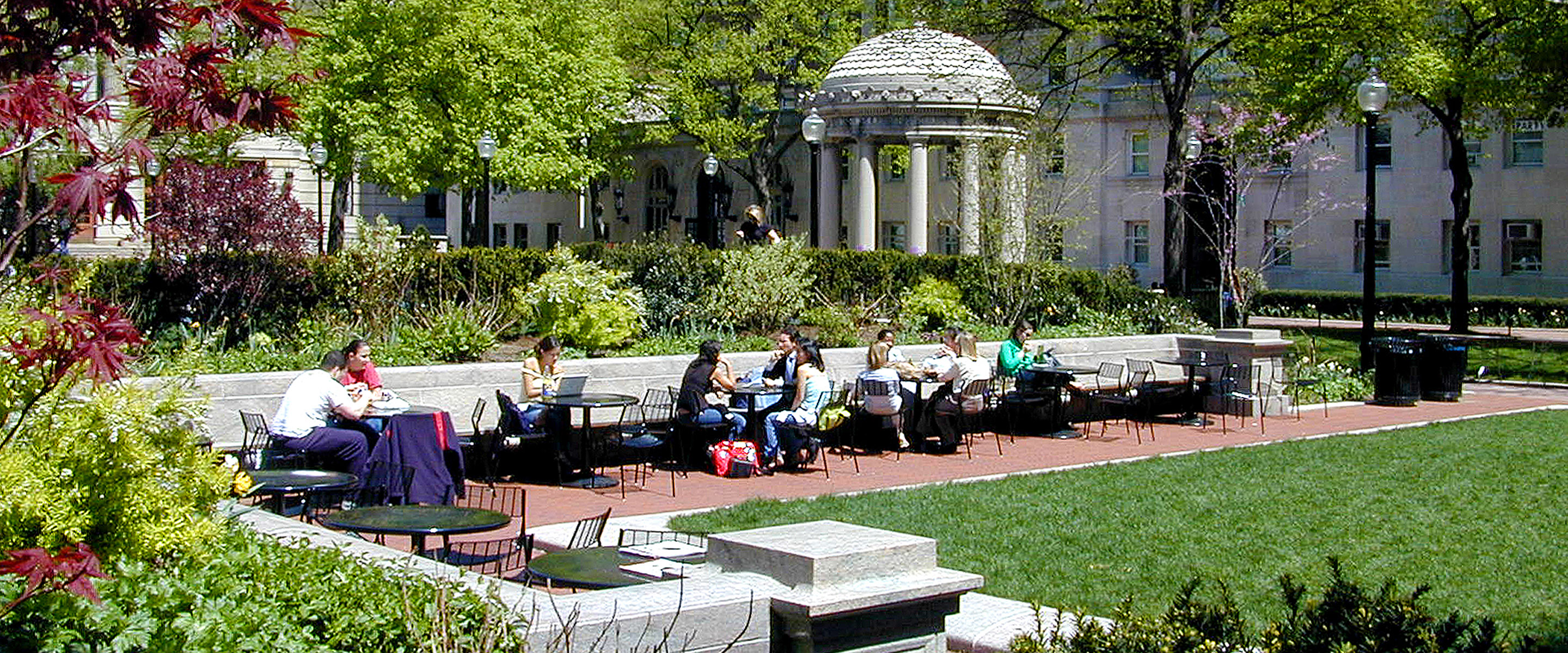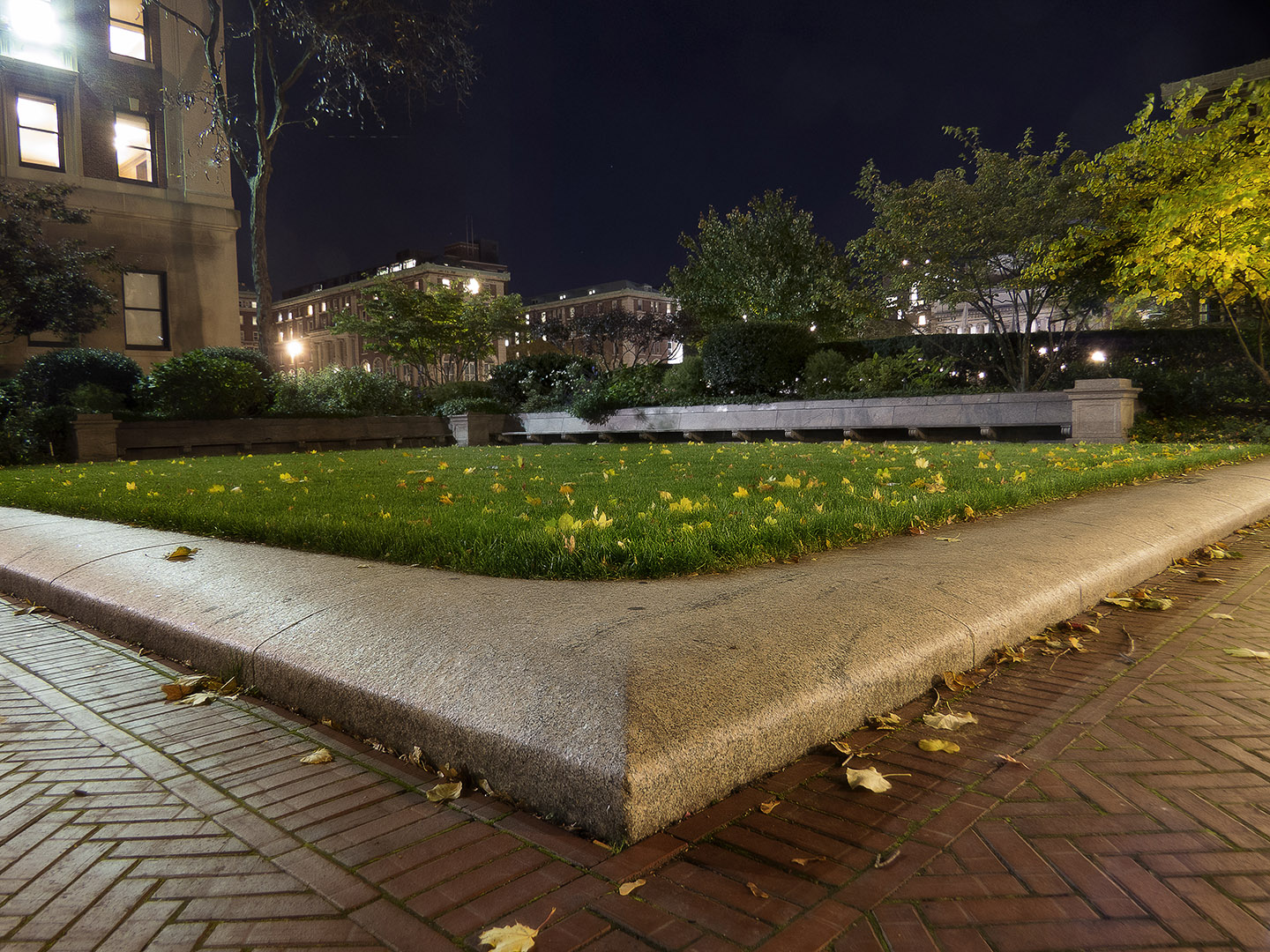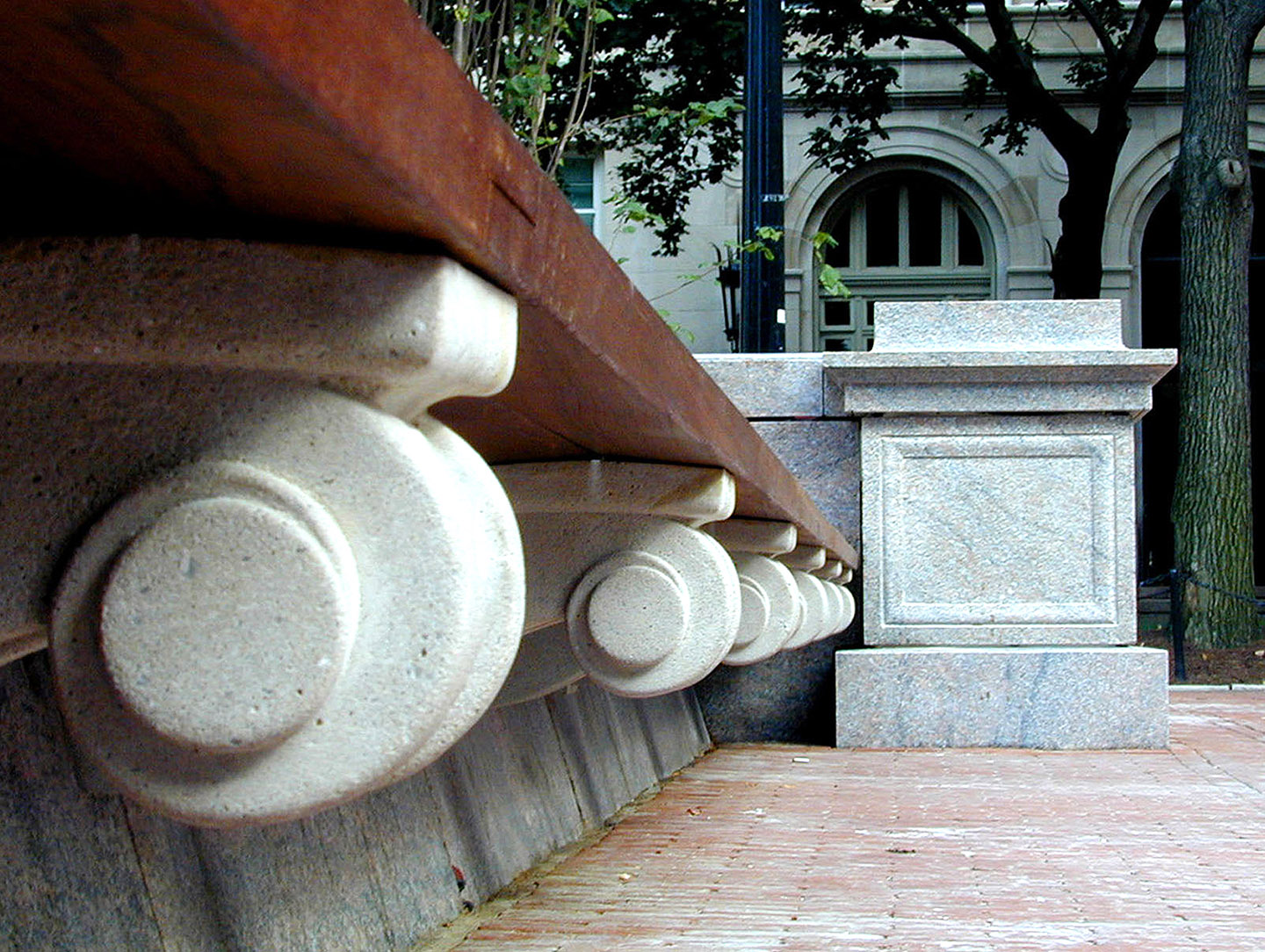
A world class university in a dense urban setting, Columbia University has had to work hard to provide a campus-like experience for its undergraduates, especially as the “urban academic village” planned by McKim Mead and White in 1897 has filled in with new buildings. The University was presented with a rare opportunity to create... Continue Reading
A world class university in a dense urban setting, Columbia University has had to work hard to provide a campus-like experience for its undergraduates, especially as the “urban academic village” planned by McKim Mead and White in 1897 has filled in with new buildings. The University was presented with a rare opportunity to create outdoor space with the removal of a temporary metal building in the southeast corner of the historic campus. In the discussion of program, students requested a new outdoor dining area serving the adjacent undergraduate dining hall and dormitories.
The Lion’s Court design lowered the area to match the elevation of the dormitory courtyard, more than two feet below than the campus’s main ceremonial South Lawn, reinforcing the connection to undergraduate life. From the upper lawn level, Lion’s Court is not visible until closely approached, a secret garden hidden in the formal campus. With a low hedge and an L-shaped stone bench, Laura Starr delineated an elegant outdoor room. The bench hugs a rectilinear green lawn that fits seamlessly into the historic campus. In warm months, tables and chairs are set up on the paving that surrounds the lawn. The courtyard provides a private, sheltered refuge for students to gather around conversation and meals.
Numerous details complement the campus’s original design, including decorative cast stone brackets that support the wood seats of the benches, broad, sculpted stone edging around the lawn and the use of Columbia’s traditional red-brick herringbone pattern paving.



