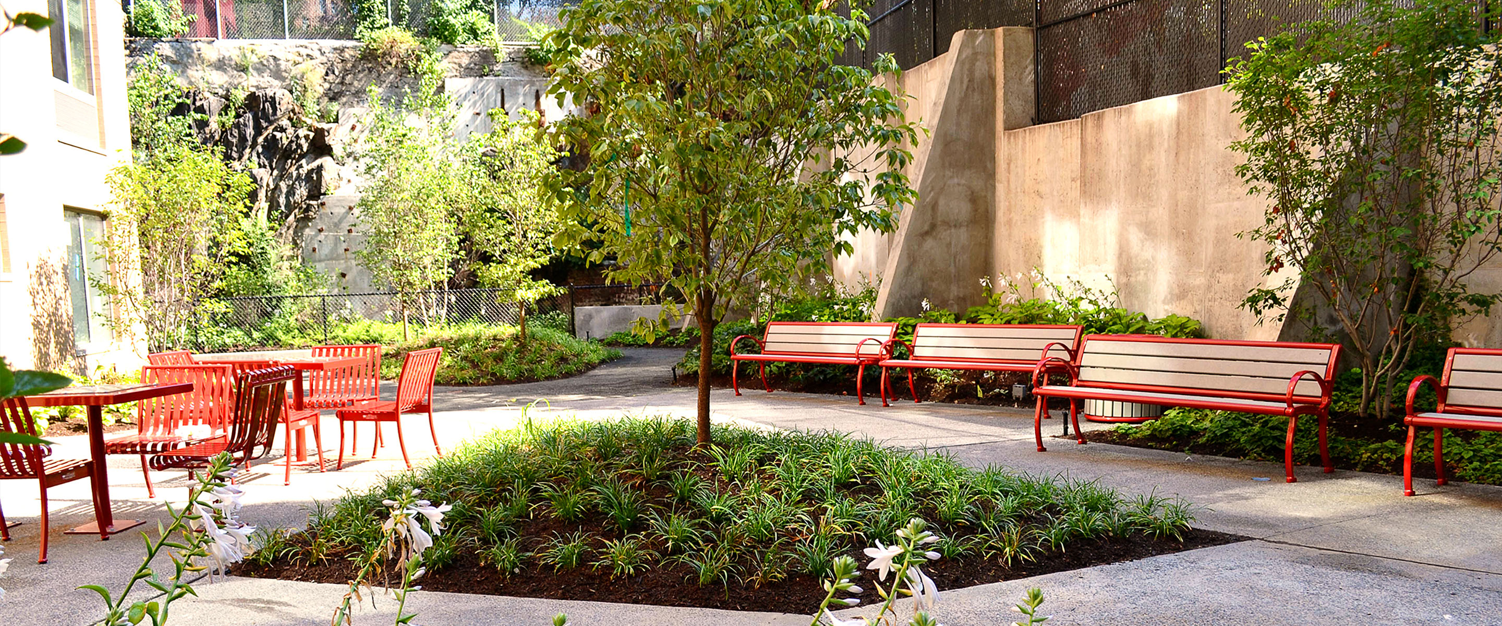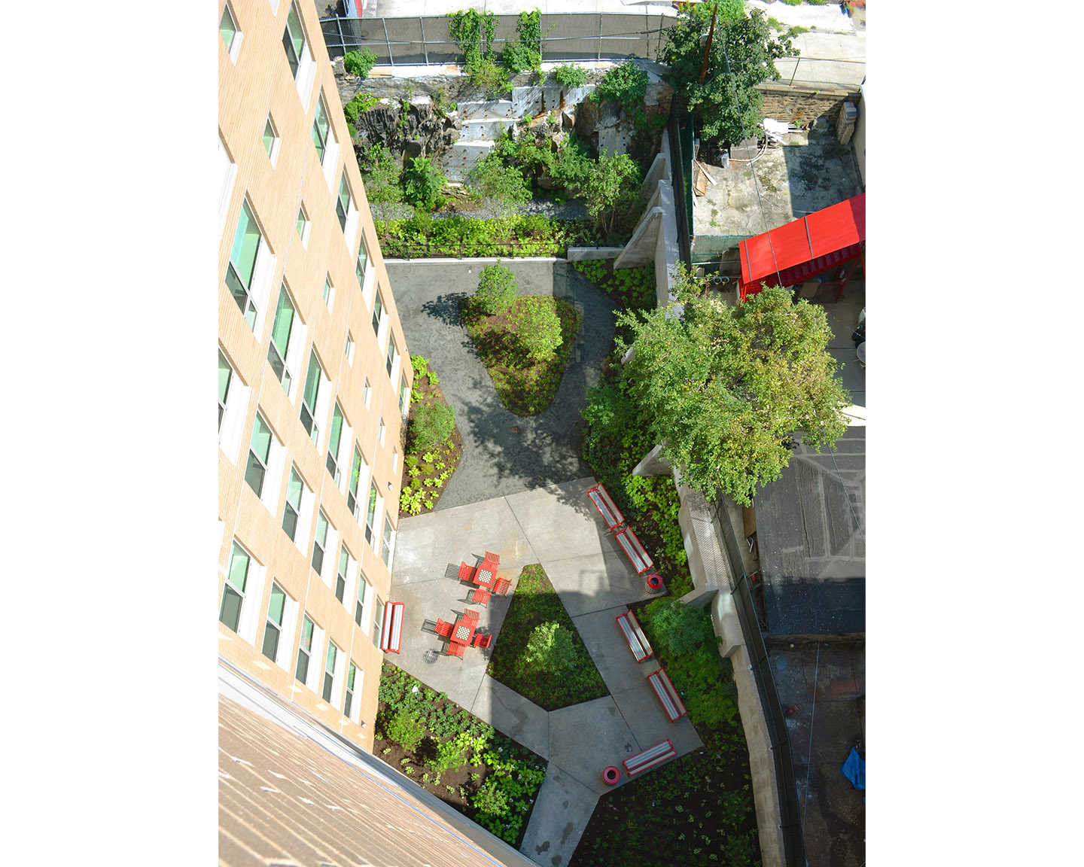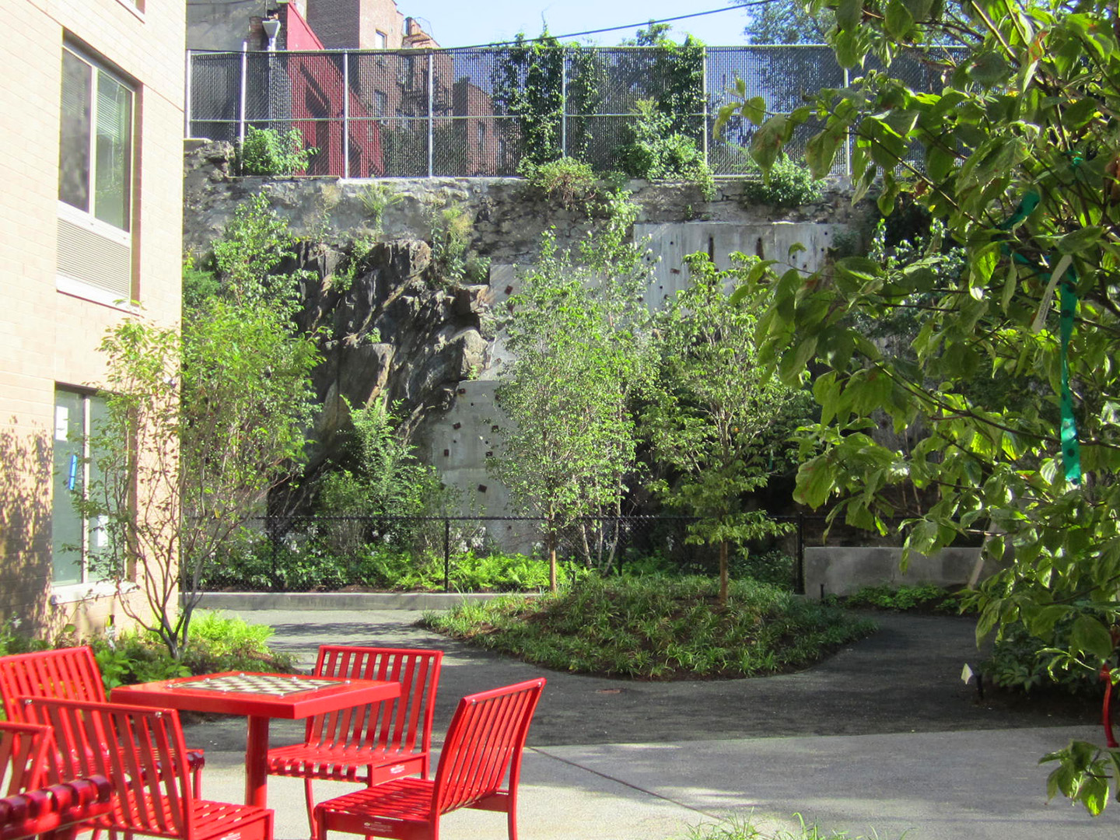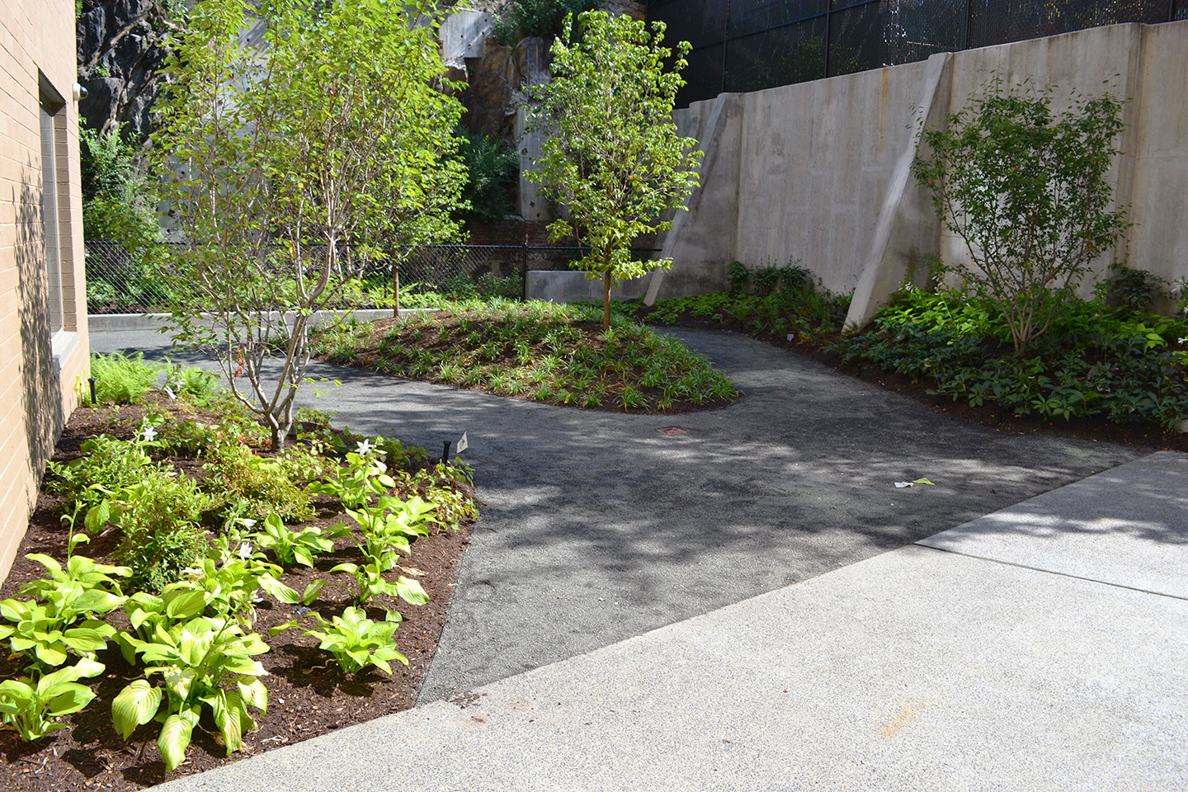
Carved deeply into the schist bedrock of the University Heights section of The Bronx, this affordable housing project creates a dramatic setting for an urban shade garden. The J-shaped space provides a sense of journey and mystery. The Starr Whitehouse design starts with a patio off of the community room that gives way to... Continue Reading
Carved deeply into the schist bedrock of the University Heights section of The Bronx, this affordable housing project creates a dramatic setting for an urban shade garden. The J-shaped space provides a sense of journey and mystery. The Starr Whitehouse design starts with a patio off of the community room that gives way to a soft-surface path angling through a fern-filled woodland in the rear. The space is designed to be flexible and serve the full range of activities and to encourage socializing yet offer solitude. Bright red benches and chess tables provide seating, the figure eight-shaped circulation provides for a fun and safe place to play games and run around.




