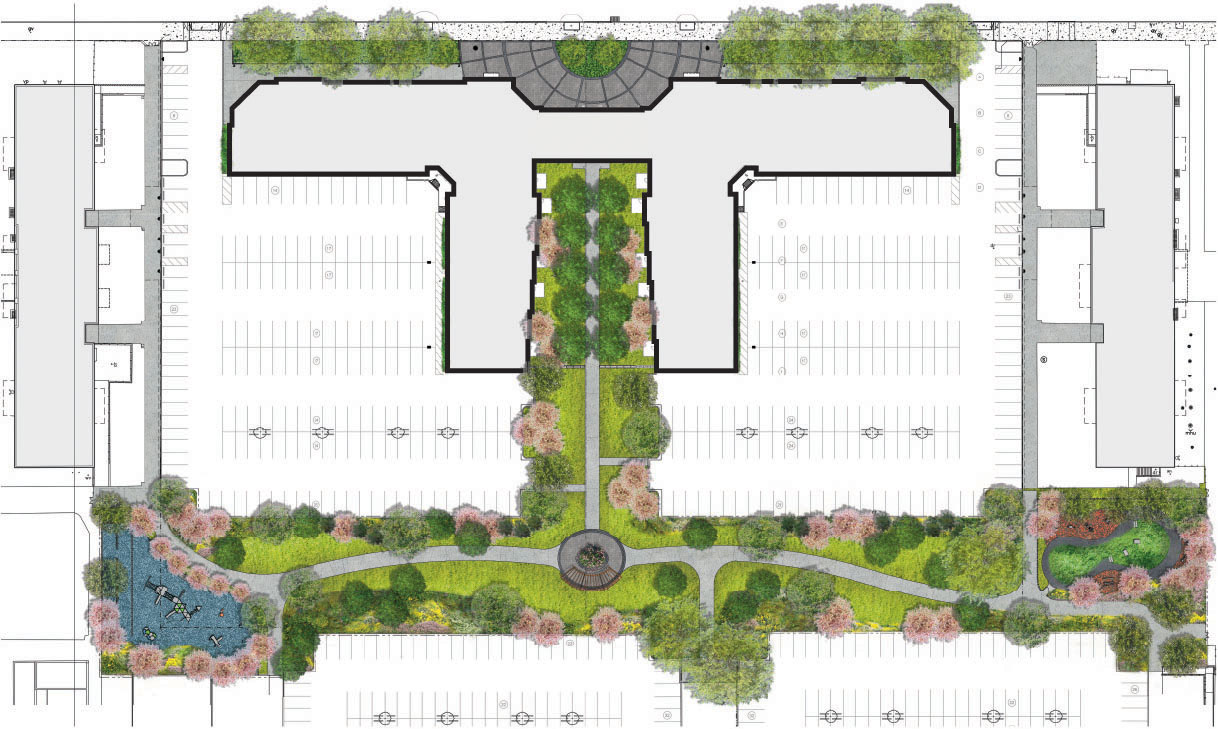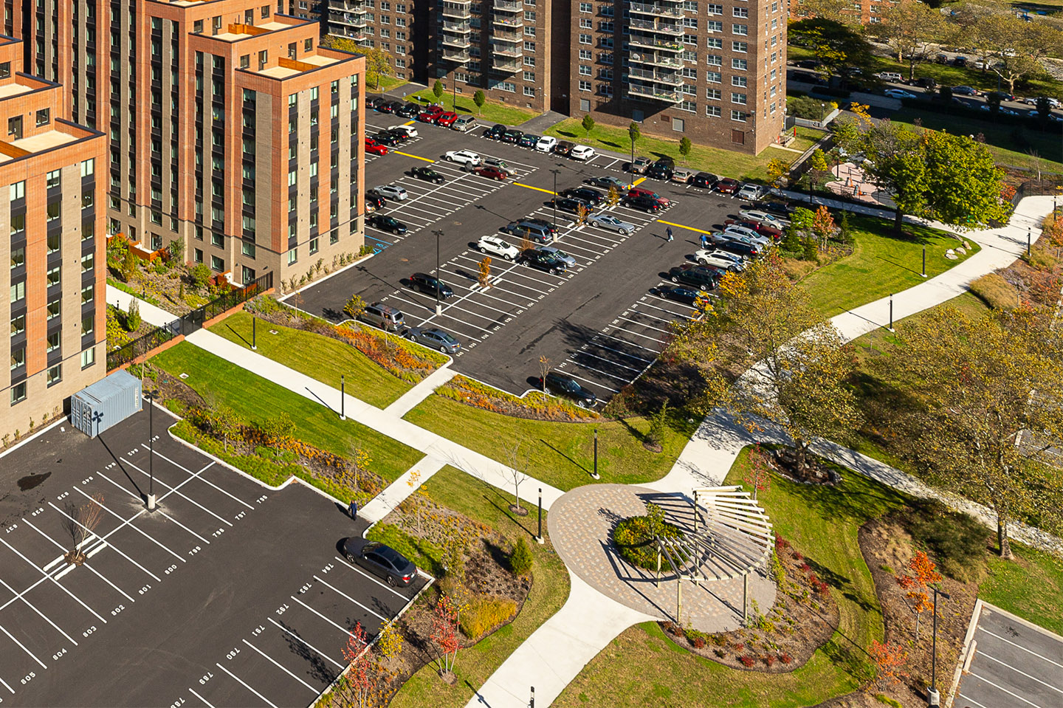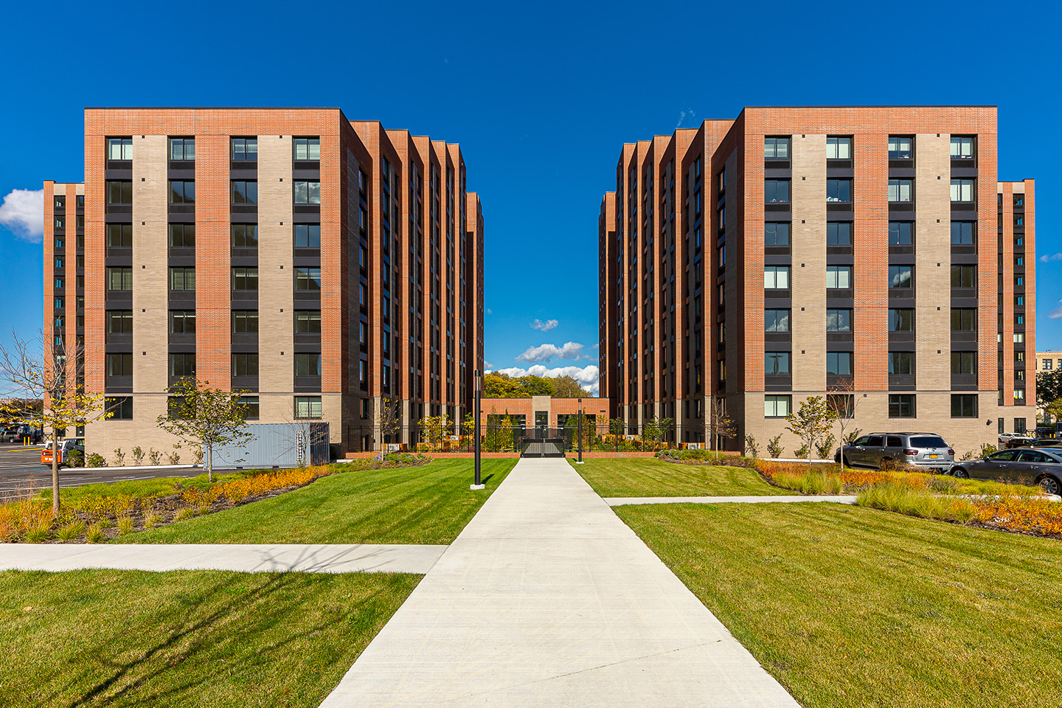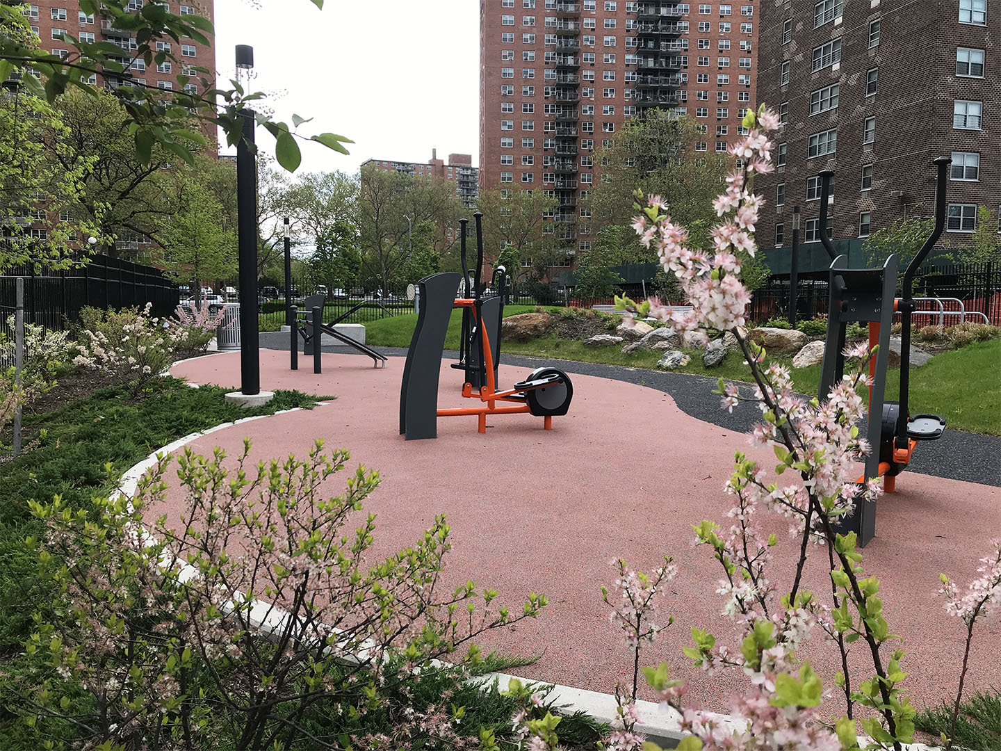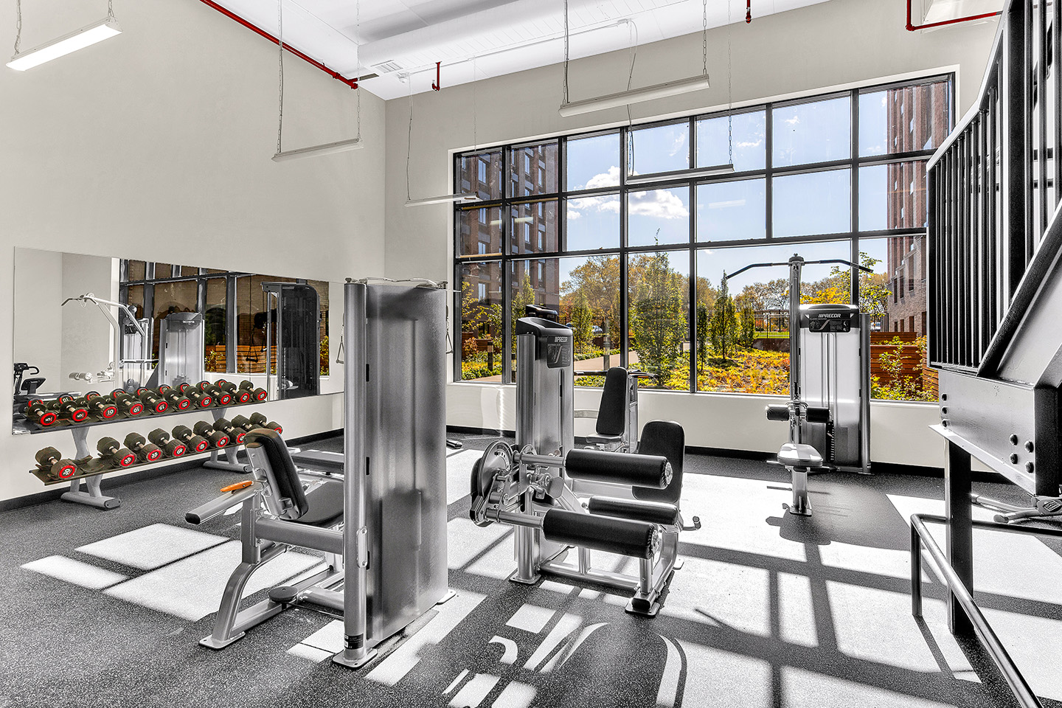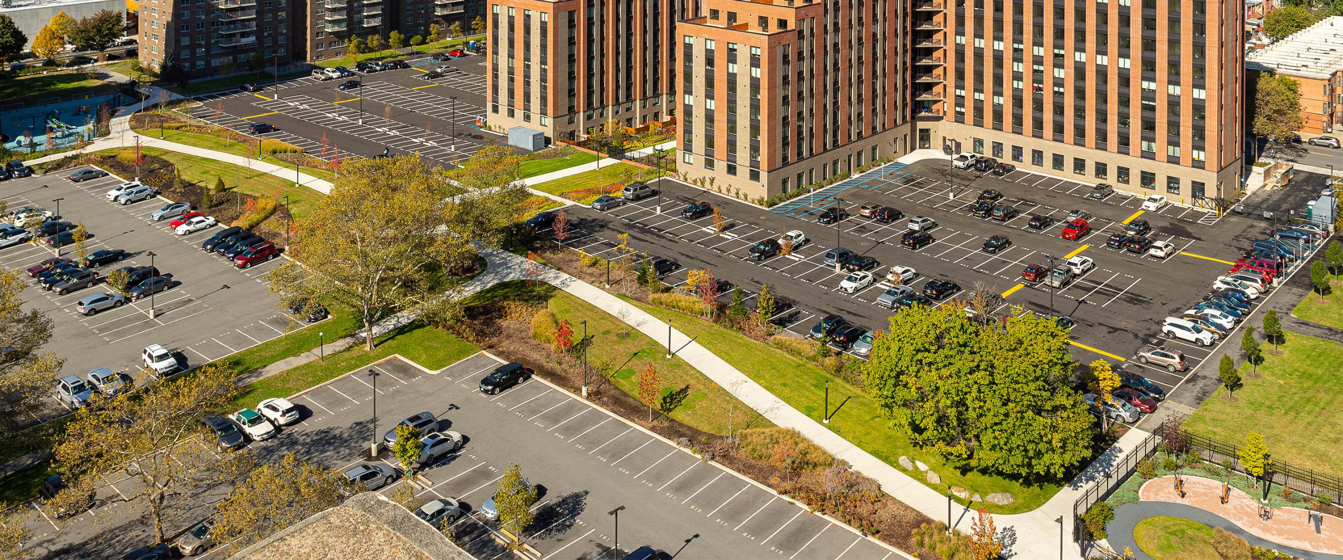
Starr Whitehouse was charged with the challenging task of redesigning the open space at the heart of this Bronx housing block to accommodate the addition of two new high rises while simultaneously creating a more spacious central environment for residents. The resulting site plan establishes a pastoral landscape as the centerpiece for this community... Continue Reading
Starr Whitehouse was charged with the challenging task of redesigning the open space at the heart of this Bronx housing block to accommodate the addition of two new high rises while simultaneously creating a more spacious central environment for residents. The resulting site plan establishes a pastoral landscape as the centerpiece for this community of six apartment buildings, introducing sweeping vistas, social spaces, and daily experiences of nature into the affordable development. The added density of the housing block is offset by leafy expanses studded with amenities, including a fitness course for adults, a new playground for children, a meandering walking path, bioswales managing site stormwater, and plenty of trees for shade during summer months.
Photos by Sylvester Zawadzki.


